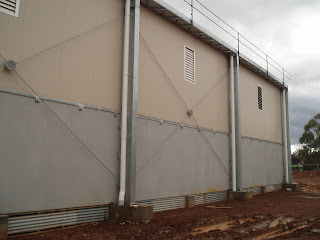
The portal frame of the gym is expressed externally, with the use of pre cast concrete panels as the cladding at the base of the wall, and a steel sheet cladding at the top of the wall.
The image also shows diagonal cross bracing for the portal frame, and the downpipes from the box gutter connected to steel columns and into the concrete pad footings.
No comments:
Post a Comment