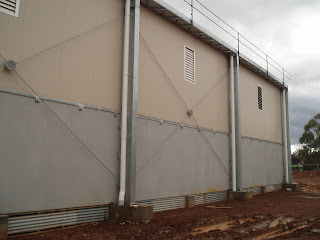
Tuesday, June 3, 2008
Articles
|
| |||||
David Ritter, President of David Ritter Building Contracting, Inc., explains, "Recently I attended a Green Building Guidelines Seminar to learn what the requirements are for building green homes that meet the standards of the HBA green building program. The concept behind participating in the green building program is to develop more energy-efficient, healthier and environmentally friendly homes. David Ritter Building is always looking at ways to improve the building process and make homes more economical for buyers. | ||||||||
Portal Frame Connection with the footing
 This image above shows the rigid base connection between a steel column and a concrete pad footing. The steel column is also connected to the concrete panel through a bolted cleat shown in the image.
This image above shows the rigid base connection between a steel column and a concrete pad footing. The steel column is also connected to the concrete panel through a bolted cleat shown in the image.An interesting element of this connection is that the pad footing is raised out of the ground, when usually pad footings are positioned below ground.
Portal Frame
 This building is a portal frame school gym located in Melton. The building is comprised of a combination of different materials such as precast concrete panels, brickwork and a sheet metal material.
This building is a portal frame school gym located in Melton. The building is comprised of a combination of different materials such as precast concrete panels, brickwork and a sheet metal material.The floor of the gym consists of structural steel members acting as bearers and floor joists, with timber floor boards.
Portal Frame

The portal frame of the gym is expressed externally, with the use of pre cast concrete panels as the cladding at the base of the wall, and a steel sheet cladding at the top of the wall.
The image also shows diagonal cross bracing for the portal frame, and the downpipes from the box gutter connected to steel columns and into the concrete pad footings.
Week 7 Tutorial Exercise 2 Storey Building
Two storey office block section at column show builbing components to hatched area.
Drawing by Tendai Makuwatsine ( 700328711)
Sunday, April 20, 2008
Tutorial Exercise week 6 Portal Frames
week 5 Tutorial Drawinng
 This drawing includes Concrete tilt up/ pre-cast panels. Pre-cast panel are manufactured of at the factory, this kind of construction includes higher cost but is a faster to erect walls in the construction industry. Tilt-up panel cheaper to erect because these are cured on site are also site dependent Quality
This drawing includes Concrete tilt up/ pre-cast panels. Pre-cast panel are manufactured of at the factory, this kind of construction includes higher cost but is a faster to erect walls in the construction industry. Tilt-up panel cheaper to erect because these are cured on site are also site dependent Quality
 Email this article
Email this article Bookmark this page
Bookmark this page Printer friendly page
Printer friendly page





